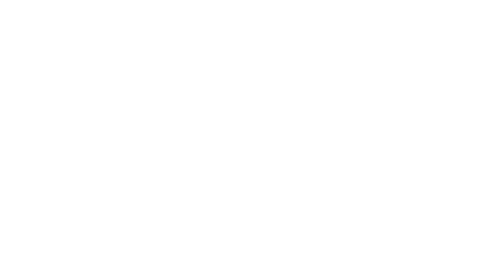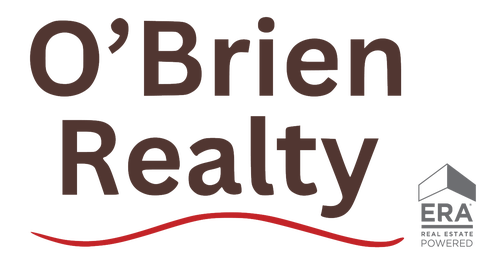
Sold
Listing Courtesy of: BRIGHT IDX / O'Brien Realty ERA Powered / Laura Holley
45320 Monterey Lane California, MD 20619
Sold on 06/09/2025
$415,000 (USD)
MLS #:
MDSM2023380
MDSM2023380
Taxes
$2,872(2024)
$2,872(2024)
Lot Size
7,405 SQFT
7,405 SQFT
Type
Single-Family Home
Single-Family Home
Year Built
2008
2008
Style
Ranch/Rambler
Ranch/Rambler
School District
St. Mary's County Public Schools
St. Mary's County Public Schools
County
St. Mary's County
St. Mary's County
Listed By
Laura Holley, O'Brien Realty ERA Powered
Bought with
Melissa R Rodriguez, Re/Max One
Melissa R Rodriguez, Re/Max One
Source
BRIGHT IDX
Last checked Dec 16 2025 at 8:26 AM GMT+0000
BRIGHT IDX
Last checked Dec 16 2025 at 8:26 AM GMT+0000
Bathroom Details
- Full Bathrooms: 2
Interior Features
- Dining Area
- Floor Plan - Traditional
- Dishwasher
- Disposal
- Dryer
- Microwave
- Washer
- Refrigerator
- Icemaker
- Oven/Range - Gas
- Breakfast Area
- Oven - Self Cleaning
- Walls/Ceilings: Dry Wall
- Range Hood
- Attic
- Walls/Ceilings: 9'+ Ceilings
- Primary Bath(s)
Subdivision
- Beverly Hills
Lot Information
- Cleared
Property Features
- Above Grade
- Below Grade
- Foundation: Concrete Perimeter
Heating and Cooling
- Heat Pump(s)
- Central
- Heat Pump - Gas Backup
- Central A/C
Basement Information
- Outside Entrance
- Partial
- Daylight
- Heated
- Rough Bath Plumb
- Poured Concrete
Homeowners Association Information
- Dues: $66
Exterior Features
- Vinyl Siding
- Roof: Asphalt
Utility Information
- Utilities: Cable Tv, Electric Available
- Sewer: Public Sewer
- Fuel: Other
School Information
- High School: Great Mills
Stories
- 1
Living Area
- 1,815 sqft
Listing Price History
Date
Event
Price
% Change
$ (+/-)
Disclaimer: Copyright 2025 Bright MLS IDX. All rights reserved. This information is deemed reliable, but not guaranteed. The information being provided is for consumers’ personal, non-commercial use and may not be used for any purpose other than to identify prospective properties consumers may be interested in purchasing. Data last updated 12/16/25 00:26




