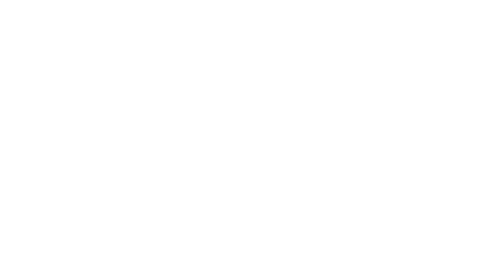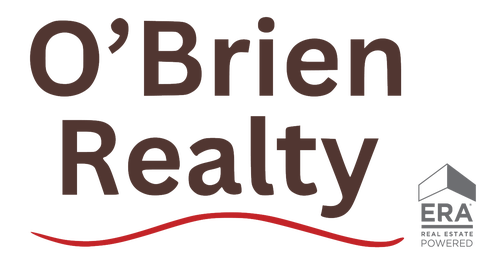


Listing Courtesy of: BRIGHT IDX / O'Brien Realty ERA Powered / Pamela Scrivener
414 Grover Lane Lusby, MD 20657
Pending (13 Days)
$385,900
MLS #:
MDCA2022090
MDCA2022090
Taxes
$2,778(2024)
$2,778(2024)
Lot Size
0.27 acres
0.27 acres
Type
Single-Family Home
Single-Family Home
Year Built
1993
1993
Style
A-Frame
A-Frame
School District
Calvert County Public Schools
Calvert County Public Schools
County
Calvert County
Calvert County
Listed By
Pamela Scrivener, O'Brien Realty ERA Powered
Source
BRIGHT IDX
Last checked Aug 17 2025 at 8:33 PM GMT+0000
BRIGHT IDX
Last checked Aug 17 2025 at 8:33 PM GMT+0000
Bathroom Details
- Full Bathrooms: 3
Interior Features
- Bathroom - Tub Shower
- Bathroom - Walk-In Shower
- Carpet
- Ceiling Fan(s)
- Combination Kitchen/Dining
- Entry Level Bedroom
- Family Room Off Kitchen
- Floor Plan - Open
- Kitchen - Island
- Skylight(s)
- Stove - Wood
- Dishwasher
- Dryer - Front Loading
- Exhaust Fan
- Oven/Range - Electric
- Refrigerator
- Washer - Front Loading
- Walls/Ceilings: Cathedral Ceilings
- Walls/Ceilings: Dry Wall
Subdivision
- Drum Point
Property Features
- Above Grade
- Below Grade
- Fireplace: Brick
- Fireplace: Fireplace - Glass Doors
- Fireplace: Wood
- Foundation: Block
Heating and Cooling
- Heat Pump(s)
- Central A/C
Basement Information
- Daylight
- Partial
- Improved
- Partially Finished
- Rear Entrance
- Walkout Level
Homeowners Association Information
- Dues: $133
Flooring
- Carpet
- Vinyl
Exterior Features
- Vinyl Siding
- Roof: Shingle
Utility Information
- Utilities: Cable Tv
- Sewer: On Site Septic
- Fuel: Electric
School Information
- Elementary School: Dowell
- Middle School: Mill Creek
- High School: Patuxent
Parking
- Free
- Paved Driveway
Stories
- 1
Living Area
- 2,464 sqft
Location
Estimated Monthly Mortgage Payment
*Based on Fixed Interest Rate withe a 30 year term, principal and interest only
Listing price
Down payment
%
Interest rate
%Mortgage calculator estimates are provided by O'BRIEN REALTY ERA POWERED and are intended for information use only. Your payments may be higher or lower and all loans are subject to credit approval.
Disclaimer: Copyright 2025 Bright MLS IDX. All rights reserved. This information is deemed reliable, but not guaranteed. The information being provided is for consumers’ personal, non-commercial use and may not be used for any purpose other than to identify prospective properties consumers may be interested in purchasing. Data last updated 8/17/25 13:33




Description